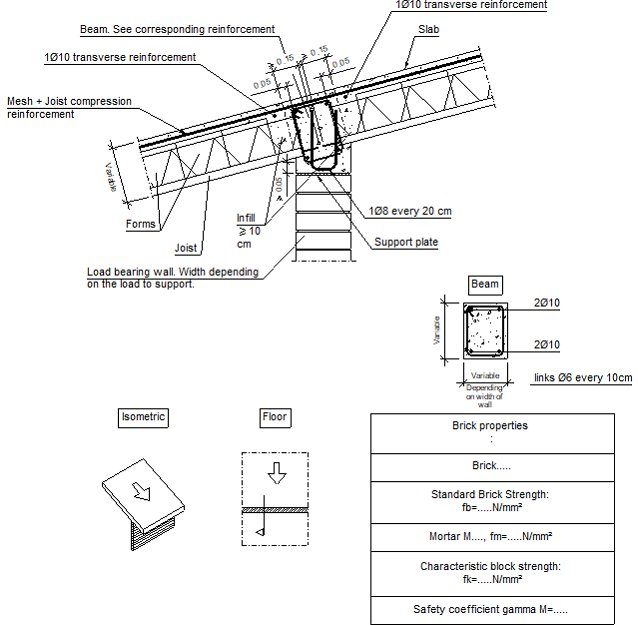|
|
|
|
|
|
Supported between spans by load bearing wall perpendicular to the slope of the roof.
Joist floor slab.
Reinforced joists.
|
|
|
|
|
|
|
|
|
|
FIU326
|
|
|

|
|
|
|
|
|

-
When the floor slab rests directly on a masonry wall, problems may arise in the corners, which may crack or spall off. Placing a 1/4 in. thick band of elastomeric material under the slab will reduce the risks mentioned.
|
|